
SINGLE WIDE HOMES!
Please use webpage photos for floorplan vision only.
Photo files and floorplans on our website are not necessarily those of present display models.
Decors & materials used are constantly changed and improved.
Check display models for actual features & construction.
Photo files and floorplans on our website are not necessarily those of present display models.
Decors & materials used are constantly changed and improved.
Check display models for actual features & construction.
Click Images For More Photos!
Contact Dealer For Product Availability!


14x64-60
Edge
Edge
Select New Models Now Available With Metal Roofs!



*Front Porch
*Barnwood Cabinetry & Trim
*Transom Windows
*Total Drywall Throuoghout
*Vaulted Ceiling Throughout
*Black Kitchen Appliance
Package
*2 Bedroom *1 Bath
*Barnwood Cabinetry & Trim
*Transom Windows
*Total Drywall Throuoghout
*Vaulted Ceiling Throughout
*Black Kitchen Appliance
Package
*2 Bedroom *1 Bath
Built To North Country Energy Standards
2 x 6 Exterior Walls
2 x 6 Exterior Walls
16x60-56 Tiny Two

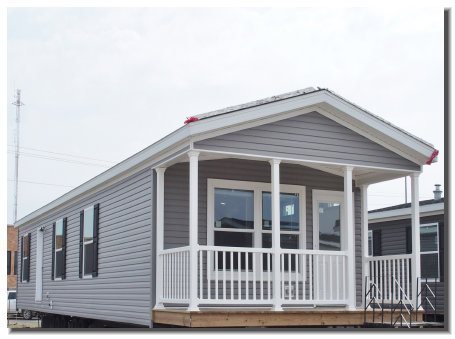

16 x 64-60MC Porch
*Total Drywall Throughout
*Vaulted Ceiling Throughout
*Black Kitchen Appliance Package
*Hallway Laundry & Utility
*Double Door Master Bedroom Closet
*Thermo Windows
*Shingled Roof
*Transom Windows
*2 Bedrooms *1 Bath
*Vaulted Ceiling Throughout
*Black Kitchen Appliance Package
*Hallway Laundry & Utility
*Double Door Master Bedroom Closet
*Thermo Windows
*Shingled Roof
*Transom Windows
*2 Bedrooms *1 Bath
Built To
North Country Energy Standards
2 x 6 Exterior Walls
North Country Energy Standards
2 x 6 Exterior Walls
16 x 80-76FK-26H
*Total Drywall Throughout
*9' Sidewalls
*Upgrade Window Pkg
*Upgrade Lighting Pkg
*Residential Molding Pkg
*Hardwood Cabinet Doors
and Styles
*Soft Close Dovetail Drawers
*Solid Core Wood Interior Doors
*Transom Windows
*Architectural Shingles
*3 Bedrooms *2 Baths
*9' Sidewalls
*Upgrade Window Pkg
*Upgrade Lighting Pkg
*Residential Molding Pkg
*Hardwood Cabinet Doors
and Styles
*Soft Close Dovetail Drawers
*Solid Core Wood Interior Doors
*Transom Windows
*Architectural Shingles
*3 Bedrooms *2 Baths
16 x 80-76FK Unlimited
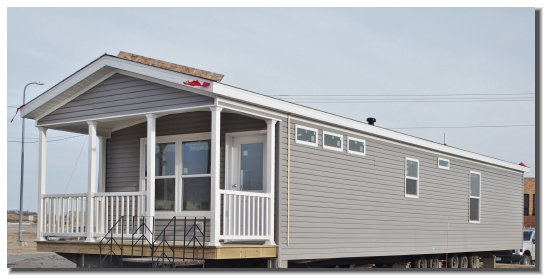
*Total Drywall Throughout
*Vaulted Ceiling Throughout
*Front Kitchen Floorplan
*Beautiful Kitchen Windows
*Barnwood Cabinets
*Stainless Steel Appliances
*60" Walk In Shower
*Entrance Closet
*3 Bedrooms *2 Baths
*Vaulted Ceiling Throughout
*Front Kitchen Floorplan
*Beautiful Kitchen Windows
*Barnwood Cabinets
*Stainless Steel Appliances
*60" Walk In Shower
*Entrance Closet
*3 Bedrooms *2 Baths


16 x 80-76FLR-23

*Upgrade Appliance Pkg
*Hardwood Cabinet Doors & Styles
*Corner Kitchen Pantry
*Vaulted Ceiling Throughout
*Total Drywall Throughout
*Master Bath Shower
*3 Bedrooms
*2 Baths
*Hardwood Cabinet Doors & Styles
*Corner Kitchen Pantry
*Vaulted Ceiling Throughout
*Total Drywall Throughout
*Master Bath Shower
*3 Bedrooms
*2 Baths
16 x 80-76 Wisconsin
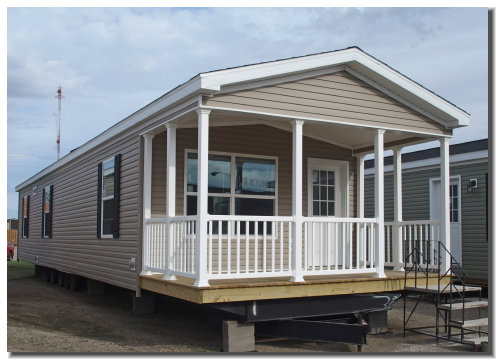


*Total Drywall Throughout
*Vaulted Ceiling Throughout
*Hardwood Cabinet Doors
and Styles
*LED Canned Lights
*Kitchen Area Transom Windows
*Barn Door Utility Access
*Farm Tin Sink
*Upgrade Appliance Package
*Double Sinks In Master Bath
*3 Bedrooms *2 Baths
*Vaulted Ceiling Throughout
*Hardwood Cabinet Doors
and Styles
*LED Canned Lights
*Kitchen Area Transom Windows
*Barn Door Utility Access
*Farm Tin Sink
*Upgrade Appliance Package
*Double Sinks In Master Bath
*3 Bedrooms *2 Baths



*Total Drywall Throughout
*Upgrade Appliance Pkg
*Hardwood Cabinet
Doors & Styles
*Vaulted Ceiling Throughout
*60" Walk-In Shower - Master Bath
*Residential Plbg & Elect Pkg
*3 Bedrooms *2 Baths
*Upgrade Appliance Pkg
*Hardwood Cabinet
Doors & Styles
*Vaulted Ceiling Throughout
*60" Walk-In Shower - Master Bath
*Residential Plbg & Elect Pkg
*3 Bedrooms *2 Baths
16 x 80-76MC Dakota
16 x 80-76 Zircon 26



*Total Drywall Throughout
*9' Sidewalls
*Upgrade Window Pkg
*Upgrade Lighting Pkg
*Residential Molding Pkg
*Hardwood Cabinets
*Soft Close Dovetail Drawers
*Transom Windows
*Architectural Shingles
*3 Bedrooms *2 Baths
*9' Sidewalls
*Upgrade Window Pkg
*Upgrade Lighting Pkg
*Residential Molding Pkg
*Hardwood Cabinets
*Soft Close Dovetail Drawers
*Transom Windows
*Architectural Shingles
*3 Bedrooms *2 Baths
Copyright 2010-2026. Liebelt Homes. All Rights Reserved.
*NOTE: Pictures shown are photos files from previous models.

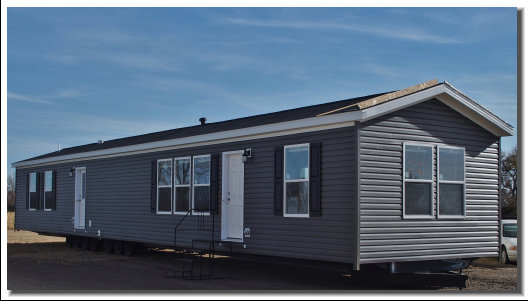


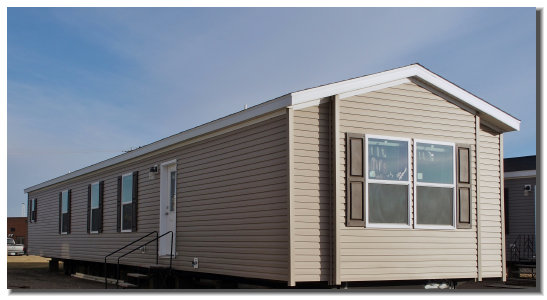
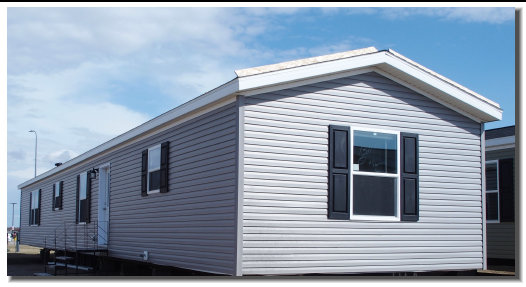

American Built - Family Owned Business! Celebrating 62 Years!
Liebelt Homes
West Highway 12, Aberdeen, SD



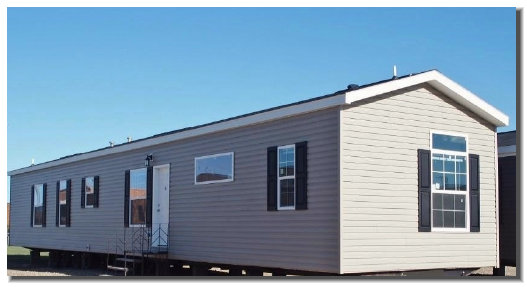


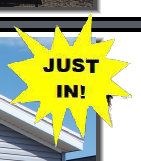

Homes shown by
appointment ONLY!
Call to schedule a viewing!
appointment ONLY!
Call to schedule a viewing!
Home viewing hours may vary.
Make an appt to avoid disappointment!
Make an appt to avoid disappointment!

Monday - Friday: 9am to 6pm
Saturday: 9am to 5pm
Sunday: CLOSED
Saturday: 9am to 5pm
Sunday: CLOSED
16 x 80-76 Rancher



*Total Drywall Interior
*Architectural Shingles
*Hard Surface Flooring Throughout
*Upgrade Appliance Pkg, Lighting Pkg
and Insulation Pkg
*Separate Utility Room For W/D -Freezer
*Solid Core Interior Doors
*200 Amp Service
*Wired & Supported for Paddle Fan
in Living Room & Master Bedroom
*Upsized Water Heater to 50 Gal -
Double Element
*3 Bedrooms *2 Baths
*Architectural Shingles
*Hard Surface Flooring Throughout
*Upgrade Appliance Pkg, Lighting Pkg
and Insulation Pkg
*Separate Utility Room For W/D -Freezer
*Solid Core Interior Doors
*200 Amp Service
*Wired & Supported for Paddle Fan
in Living Room & Master Bedroom
*Upsized Water Heater to 50 Gal -
Double Element
*3 Bedrooms *2 Baths

NEW 2026 MODEL COMING SOON!







*637 Square Foot Home
*1 Large Master Bedroom
*Kitchen Peninsula With Sink
*Walk Thru Bath
*Stack W/D Area
*Sliding Glass Door To Covered Porch
*Vaulted Ceiling Throughout
*Total Drywall Throughout
*1 Large Master Bedroom
*Kitchen Peninsula With Sink
*Walk Thru Bath
*Stack W/D Area
*Sliding Glass Door To Covered Porch
*Vaulted Ceiling Throughout
*Total Drywall Throughout
Built To
North Country Energy Standards
2 x 6 Exterior Walls
North Country Energy Standards
2 x 6 Exterior Walls
16x52-48 Tiny One

PHOTOS
and
FEATURES
COMING
SOON!
and
FEATURES
COMING
SOON!
2026 MODEL!

605-225-3222
OFFICE HOURS:

2026 MODEL!

Our February Feature Home!